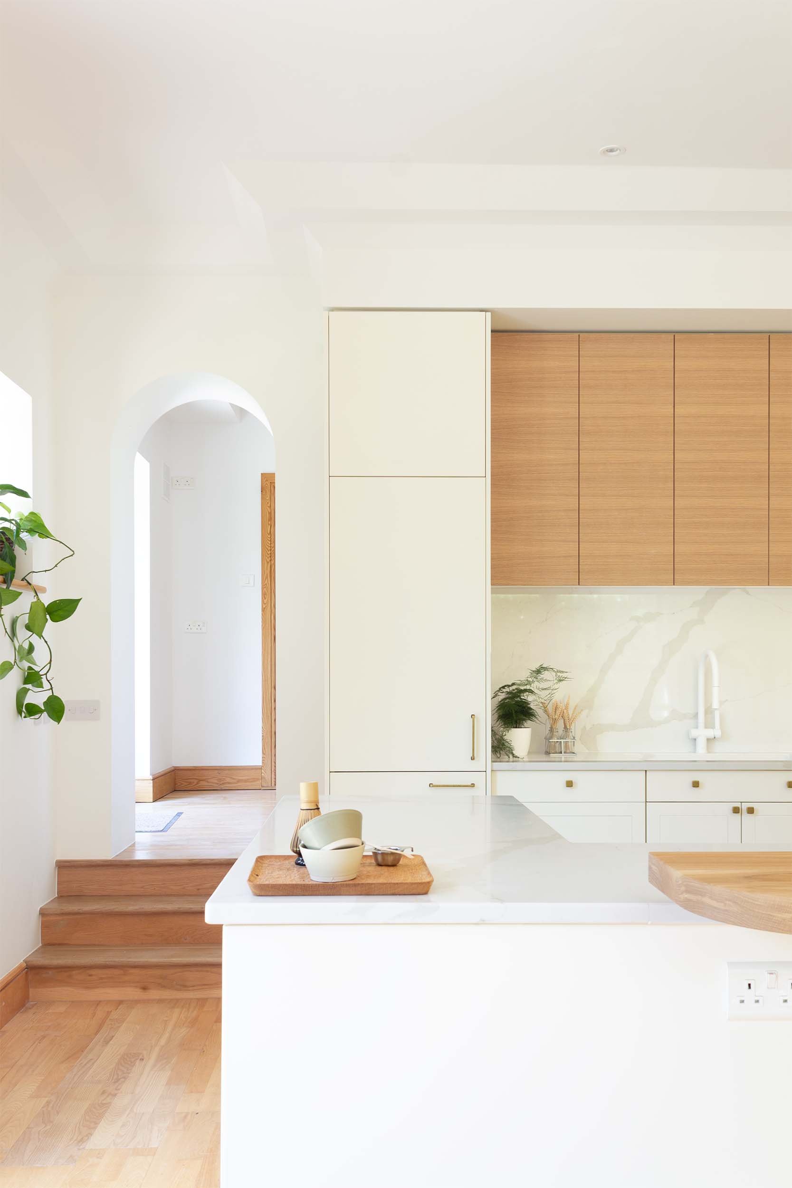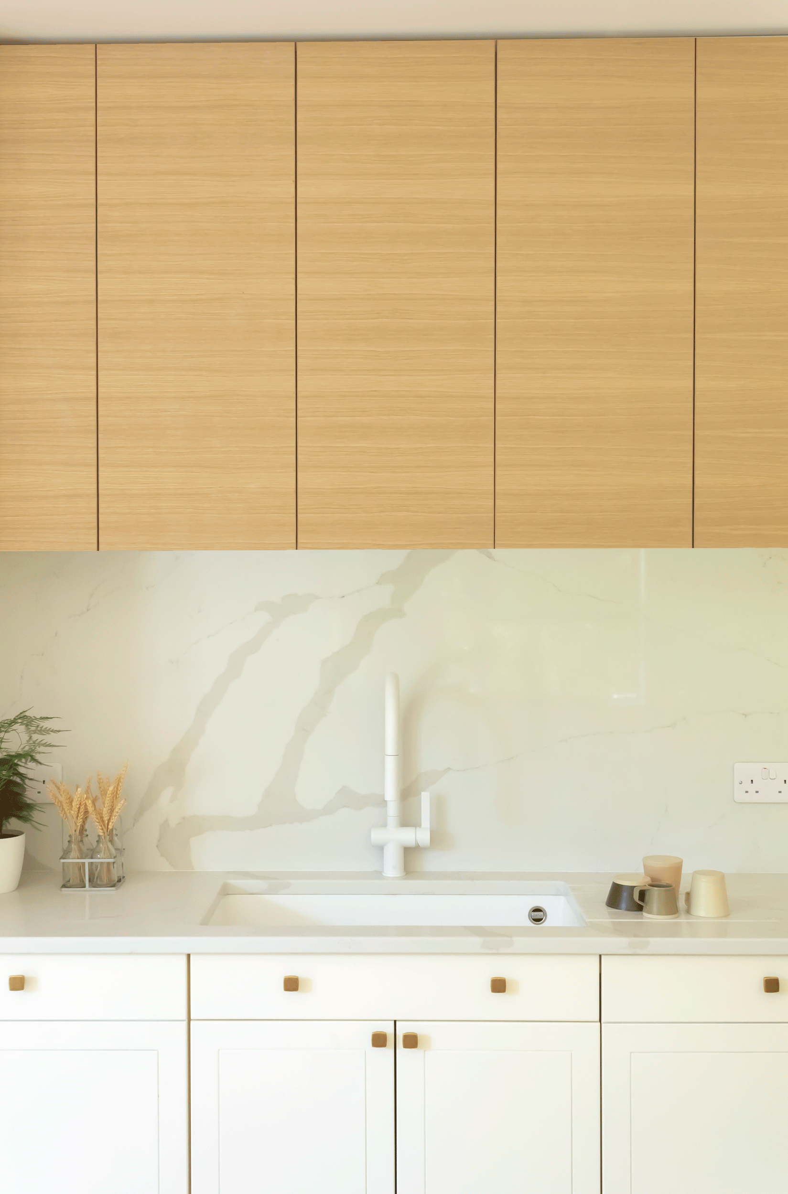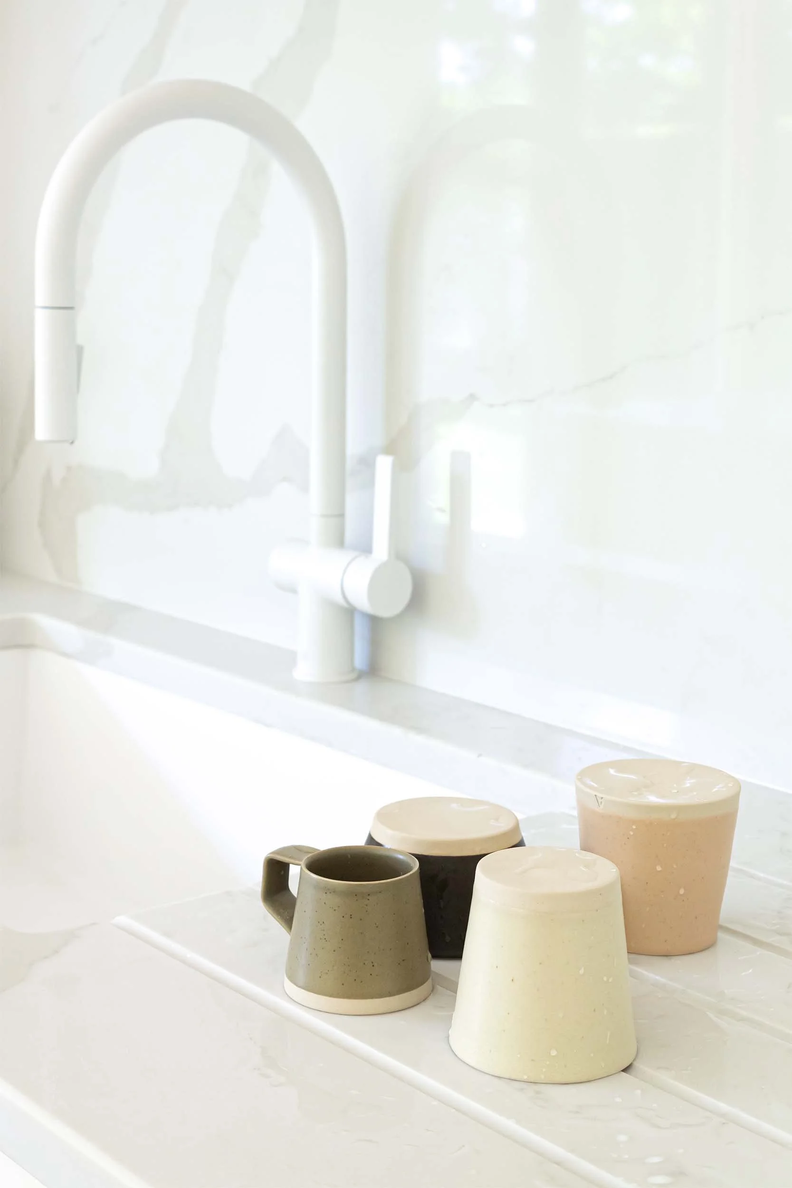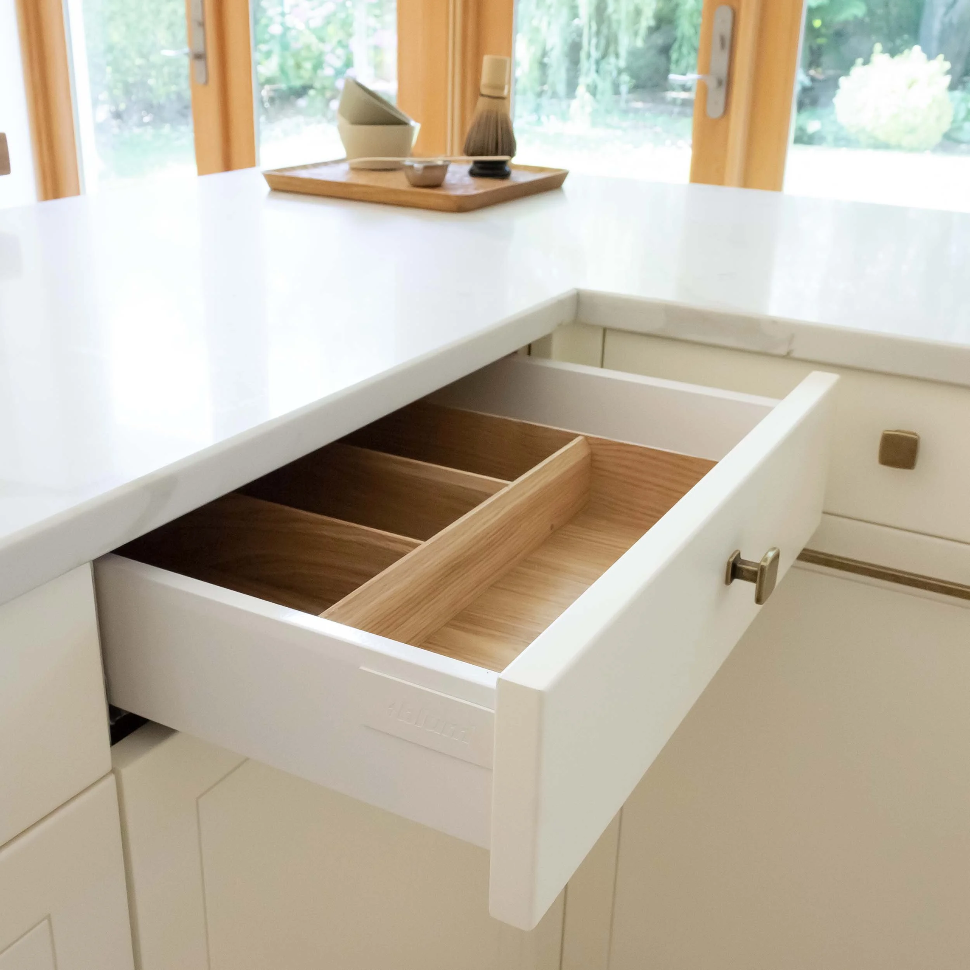
The Archway Kitchen
AODH Design Agency worked with the client who was splitting their large home up into two seperate residential homes. As part of this project, AODH Design was appointed to also undertake the converting of what was once a Snooker Room into a kitchen and dining space.
Date: 2020
Client: Private
Location: Greystones, Co. Wicklow
Type: Residential
Tasks: Concept Design • Technical Design • Procurement • 3D Rendering • Project Management
The original room wa not designed to run services to it so was devised a solution to run them through a modern cornice profile. An Archway was formed between the new kitchen and what was once an office area, which has now become a snug.
“The kitchen AODH Design designed for us turned out to be so much better than I could ever have imagined.”
Client - of The Archway Kitchen









