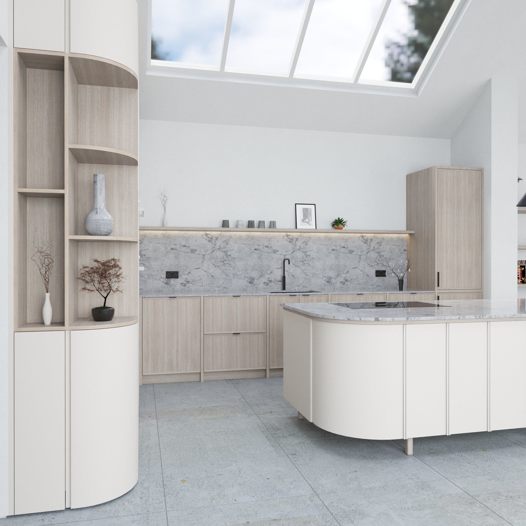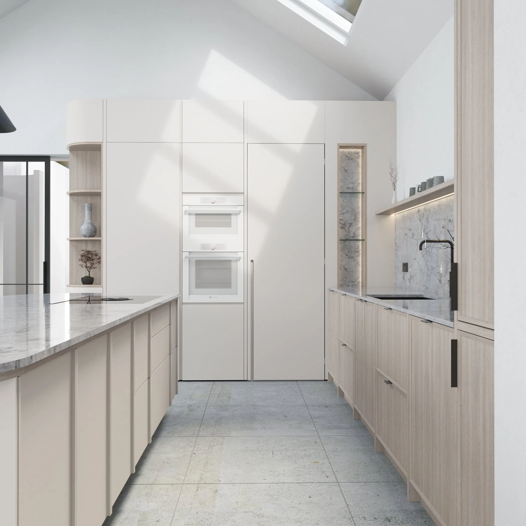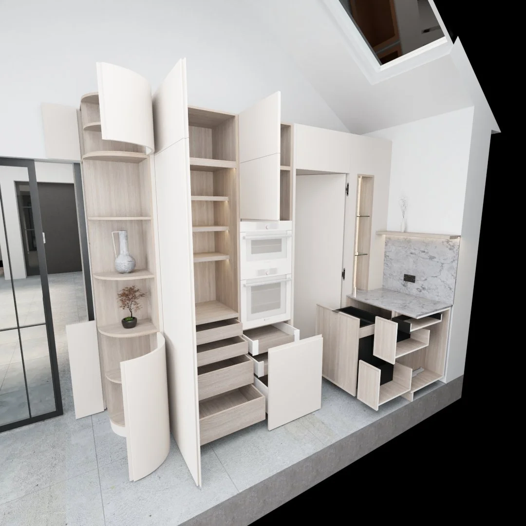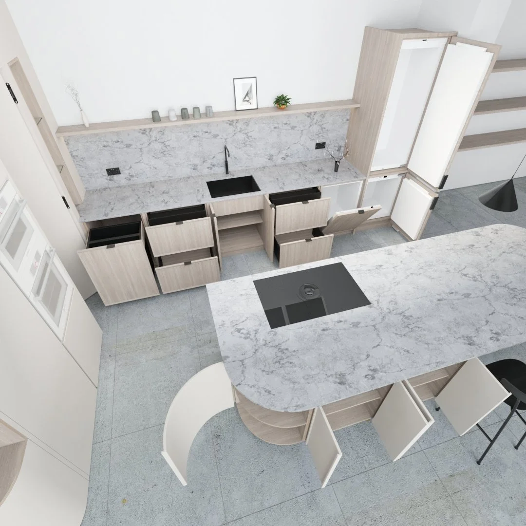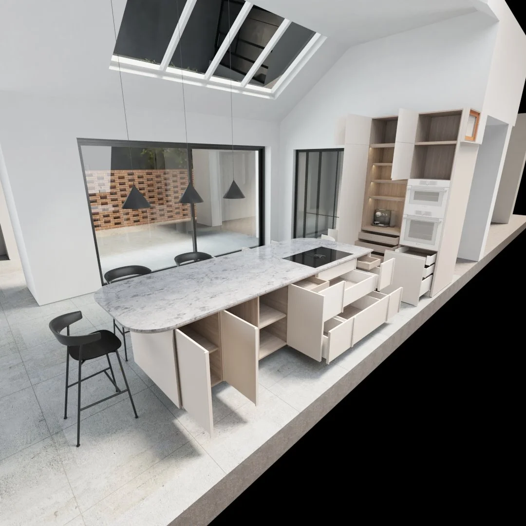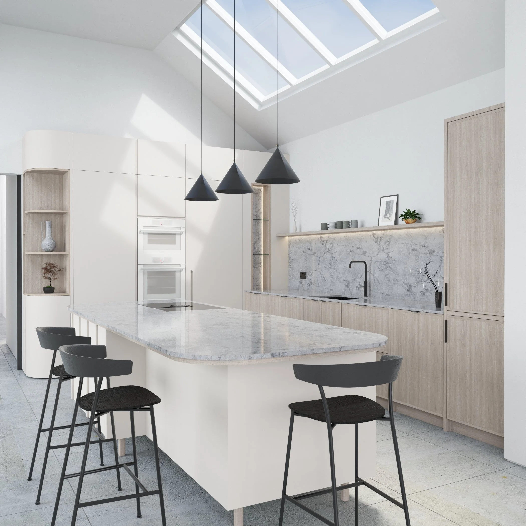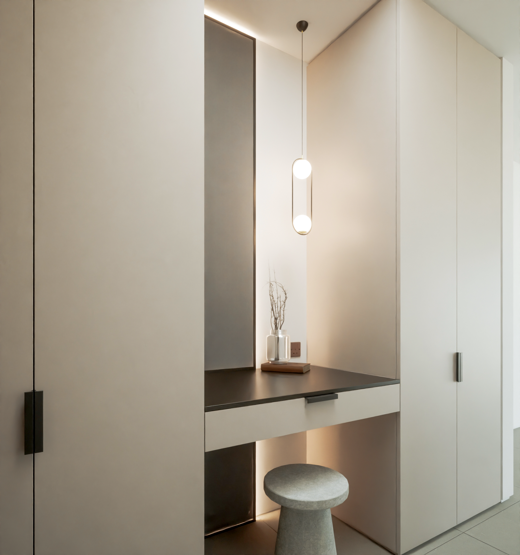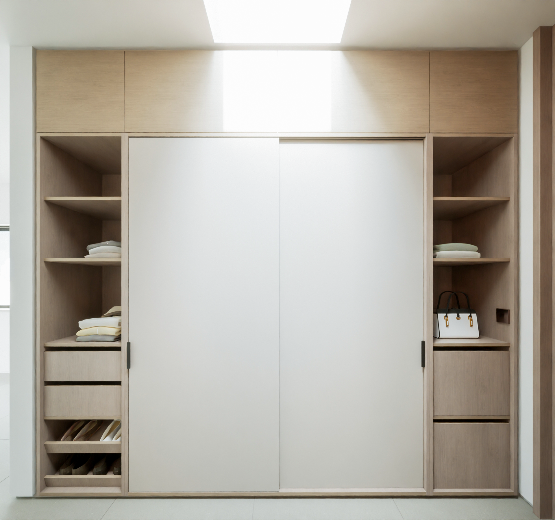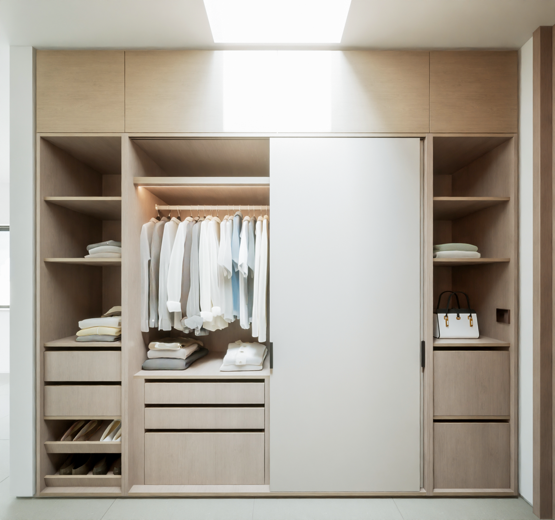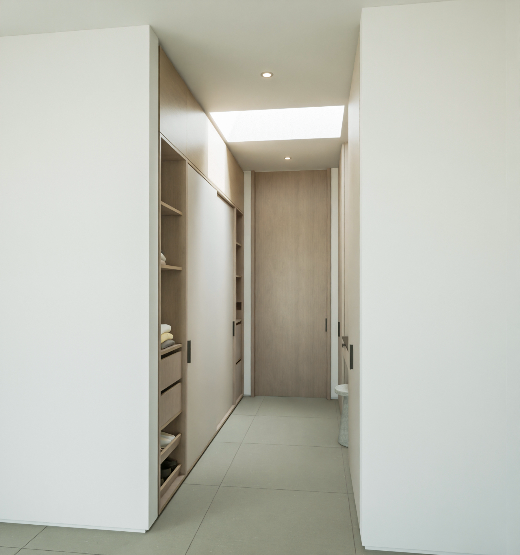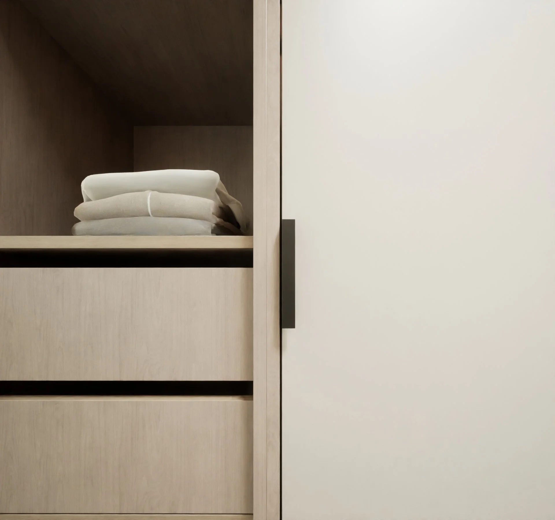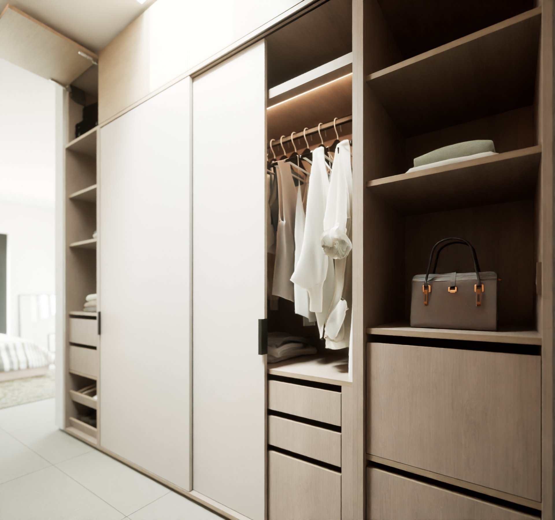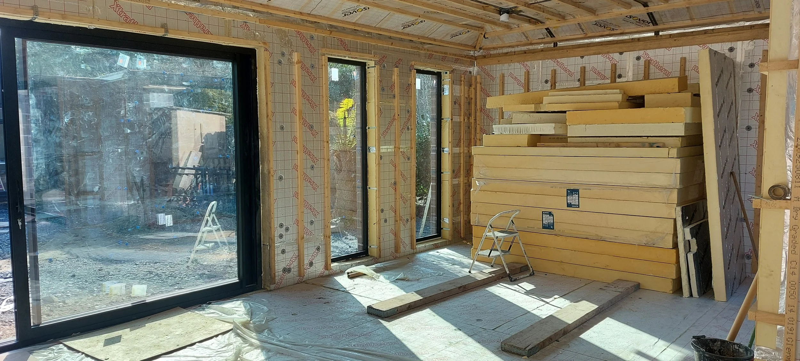
The Lightwell Bungalow
AODH Design Agency is working on the final stages of the architectural and joinery design for a single storey home in the heart of Greystones, Co. Wicklow. As part of the brief we are to uphold the request to strike the fine balance between western minimalism and wabi-sabi design.
Please check back on this page as we will be adding more images soon of visualisations and of the completed build.
Date: 2020 - Present
Client: Private
Location: Greystones, Co. Wicklow
Type: Residential
Tasks: Concept Design • Technical Design • Procurement • 3D Rendering • Project Management • Fabrication • Installation
We will be using a mix of light oak veneer and solid timber elements in the dressing room. The doors and sides panels will be taupe coloured sprayed HDF with a matt sheen. The handles are 200mm edge pull handles with a powder coated matt black colour.
The vanity table top and mirror bases will be an Oak veneer which is stained black to match the handles and pendant elements.
“AODH Design have shown an extraordinary level of commitment towards the interior design and the fit-out of our new house as evident by their focus on detail and in their ability to communicate their ideas through beautiful unambiguous drawings.” We are really looking forward to the completed project.”
Client - of The Lightwell Bungalow

