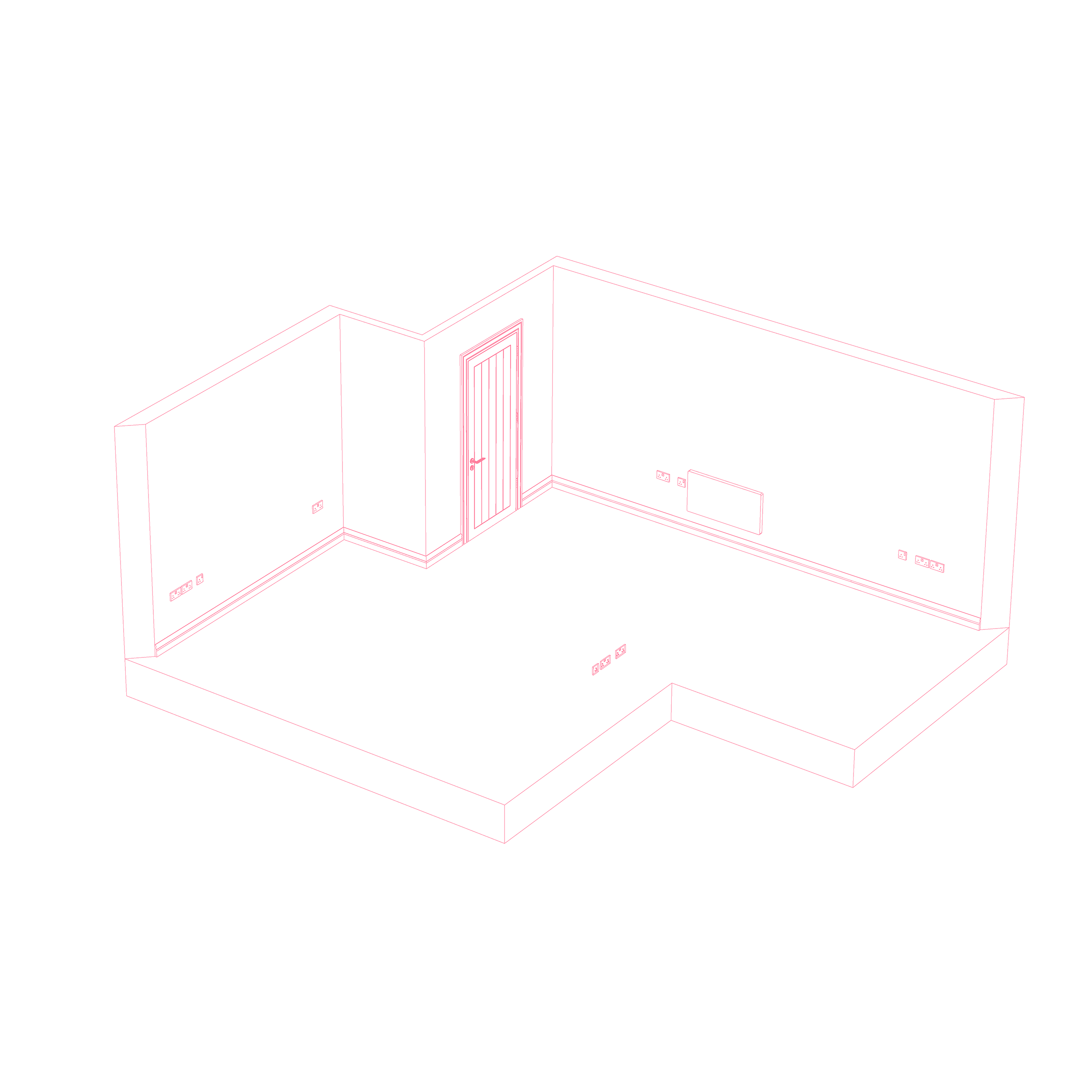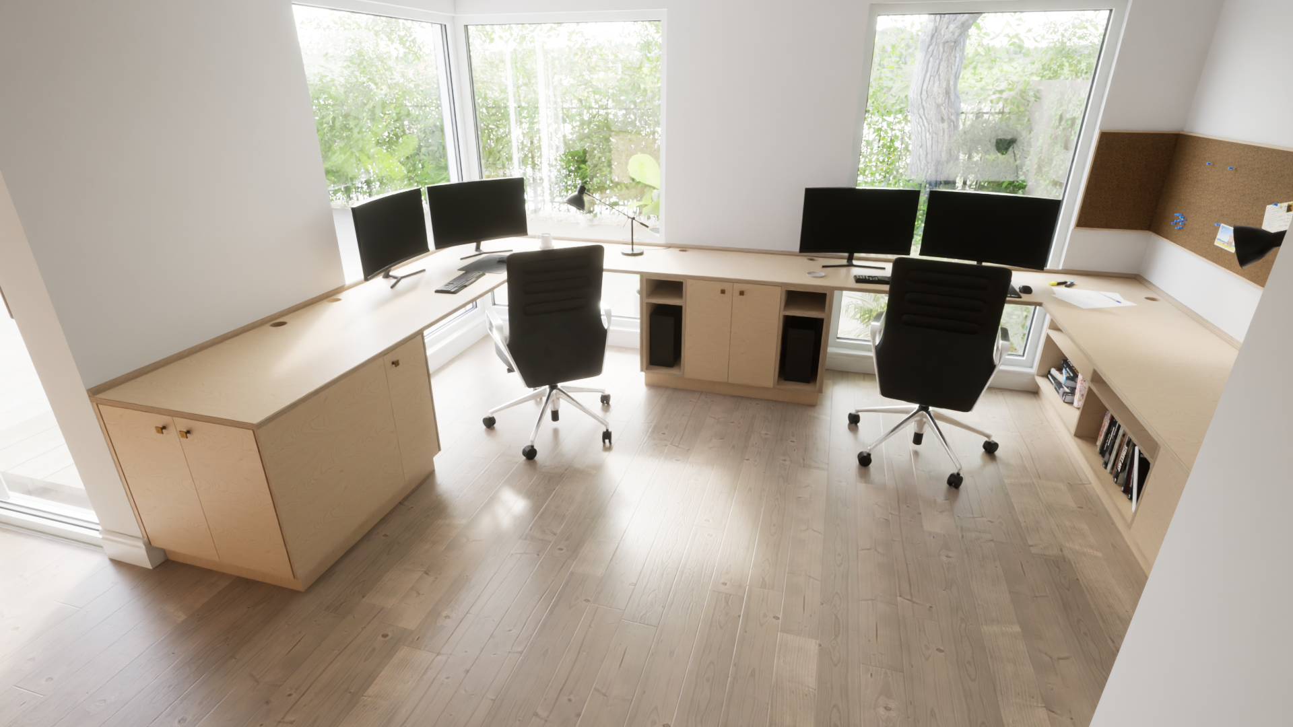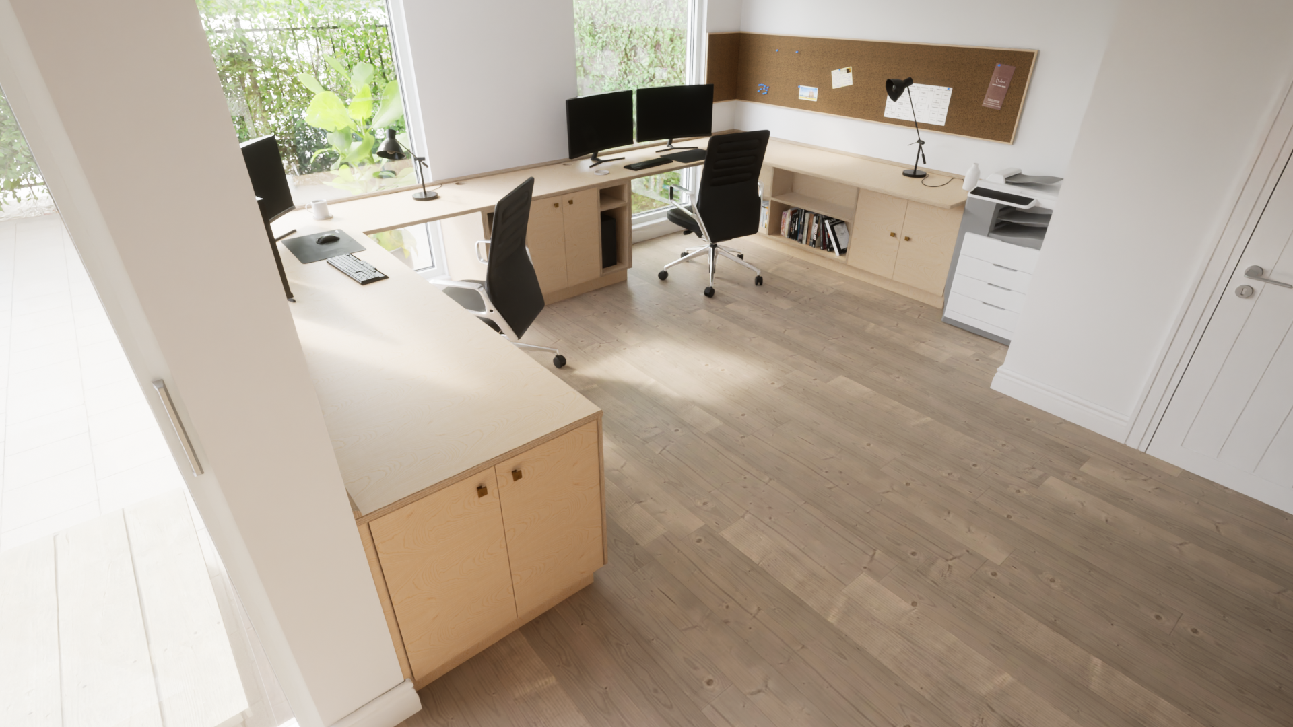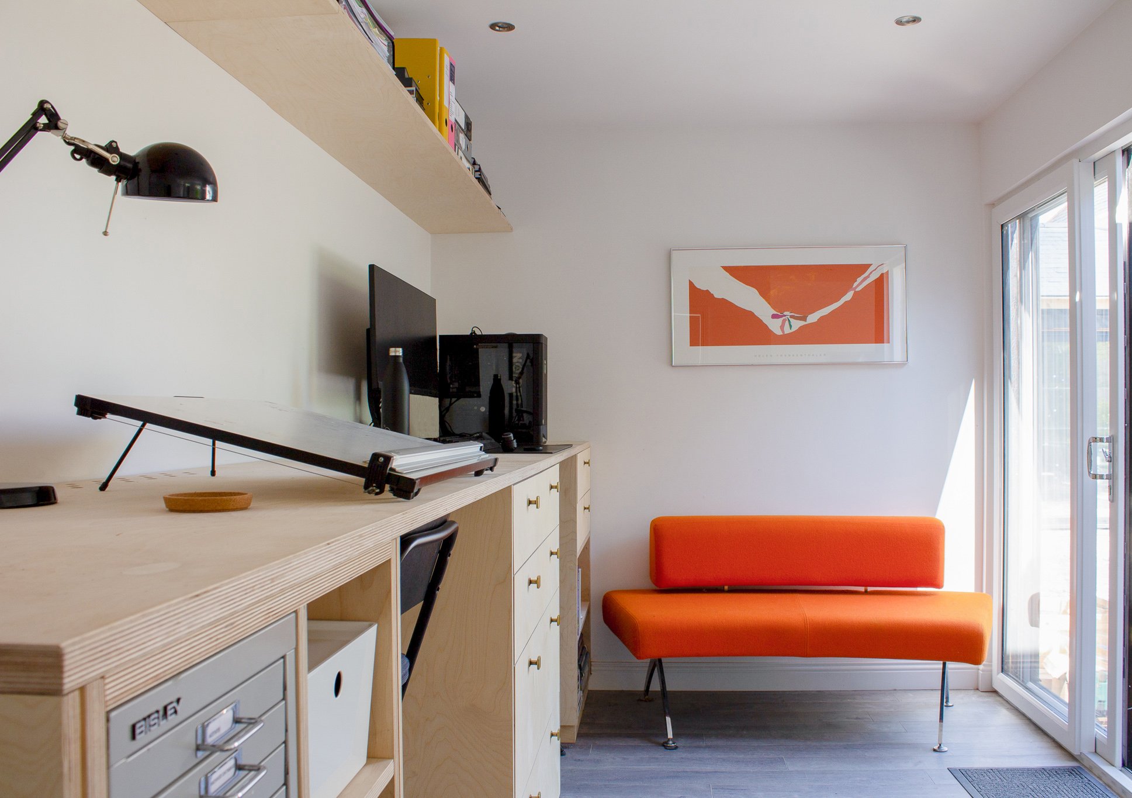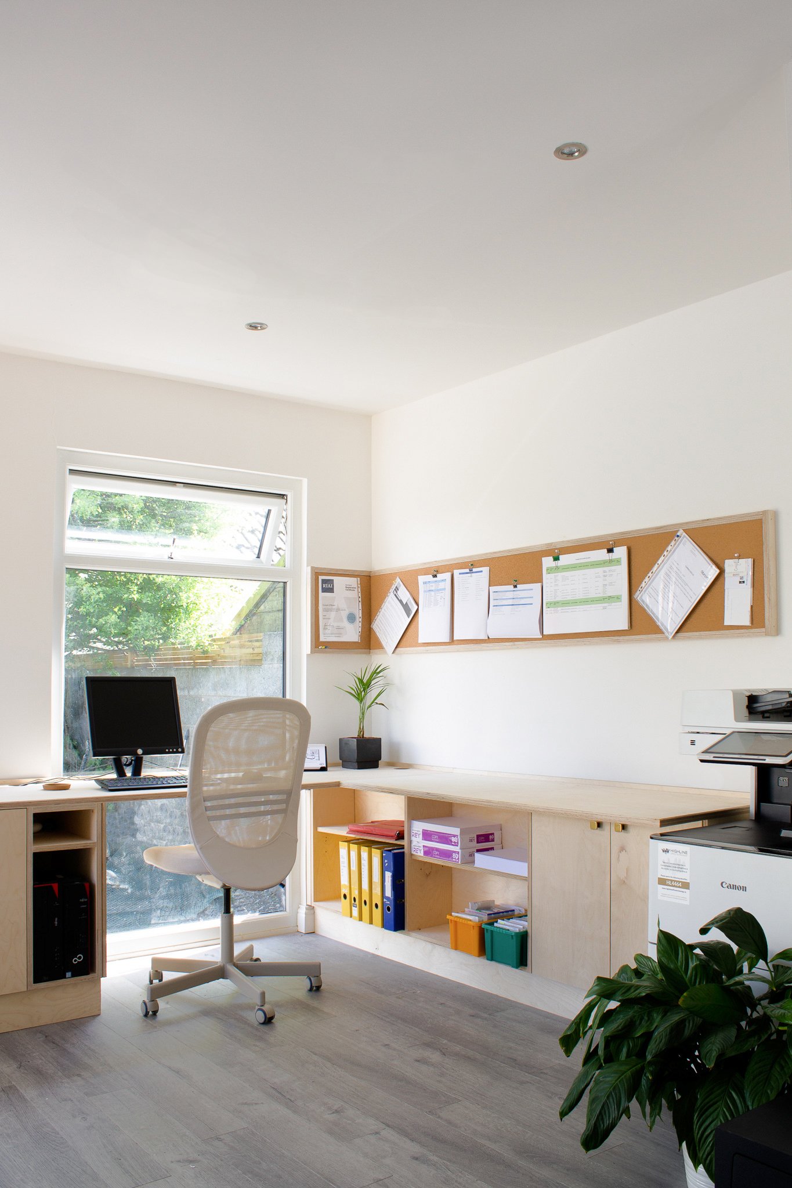
Offig An Ailtire
Working from the outset of design and installation of a garden office pod, AODH Design designed, built and installed a it’s interior for an architectural studio. Our challenge was ensuring there would be the required storage for architectural equipment and documents, while also keeping the small space uncluttered with sufficient work spaces, both sitting and standing.
Date: 2021 - 2022
Client: Private
Location: Greystones, Co. Wicklow
Type: Office
Tasks: Concept Design • Technical Design • Procurement • 3D Rendering • Project Management • Fabrication • Installation
One vital step is showcasing to the client what the space will look like as the final product by presenting 3D visualisations. Here we can show their space in context, using their/or as close to their existing equipments/tools as references so they can begin to settle in to their new home - or office in this case.
Using VR technology, we produced an interactive walk-through of the office space for the client to see exactly how the space was going function which can be extremely beneficial, especially for the smaller spaces. With this, we were able to showcase the feeling of the space and making any necessary changes before we began fabrication.
The finished product resembled we designed and installed had to keep in mind the existing pod’s electrical layout which included heaters and electrical points and ensuring they were stay accessible, but without hindering on the openness feeling the clients wanted in the small space.
With our unique design and build technique, we were able to install the space without hindering too long on the day to day life of the practice.
We chose Birch plywood as the main joinery material due to its hard wareing properties and coated the surfaces with a clear, matt UV protection spray so not to alter the natural colour of the Birch plywood.
“AODH Design created a beautiful, fresh, contemporary space as our office which makes it a welcoming environment in the morning and a joy to work in throughout the day.”
- Yvonne of Oifig an Ailtire - Client

